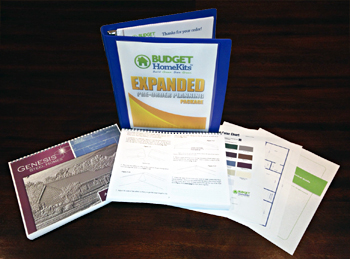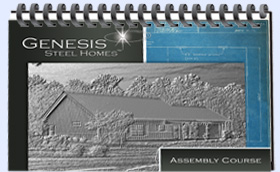What Does the Kit Price Include?
As you would expect, the most common question we get is, “What comes in the kit?” The total package is made up of ALL OF THESE PACKAGES — several smaller groups of the highest quality steel components on the market, cut and formed specifically for the home design you choose. From the outside framing and siding, to the roofing and trim, to the interior wall framing, we’ve got you covered. Below, you can read about each component package and see that we really do offer the most comprehensive do-it-yourself kit available anywhere:
Incredibly Strong SuperStructure FrameOur primary, heavy-gauge framing components are made up of #1 All American steel— your choice of red-primed or galvanized. They are straight and strong, but still easy to handle and much more simple to assemble than old-school, commercial I-beam frames. Our SuperStructure package comes with the following:
|
Secondary Steel FramingTo complement the strength of our primary frame, we include a lighter-gauge framing package that installs seamlessly with the SuperStructure yet makes it easy to frame window/door openings, run plumbing and electric systems, and attach drywall directly to your home’s steel wall interiors. This package includes:
|
|
Beautiful Siding, Roofing, & Trim PackageAll panels needed to complete your entire roof are pre-cut and ready to install. The low maintenance and strength of your steel wall panels make this durable siding a must. And a full trim package will highlight and dress up all the edges and corners of your home to add the finishing touch to a job well done:
|
EZ-Form™ Foundation SystemEvery kit comes with our galvanized EZ-Form™ system — ground-level framing which sets the perimeter for your home’s concrete foundation. Using this simple system, you can:
|
PLUS — Full-Length 6-ft Front PorchA 6-ft front porch stretching the entire length of the front of the home is included in every Budget Home Kit, making your home a picturesque and traditional haven. Previously only an option, now each kit purchased includes all framing, panels, and trim for your porch at no cost! |
Ask about Thermal Break Insulating wrap for all your home’s exterior stud walls! It can help to add efficiency! (Complimentary if available) |
Complete Fasteners PackageYour Budget Home Kit will come with all fasteners needed to easily assemble the kit— designed and engineered for each specific type of component, including galvanized and enamel-coated varieties. |
||||||||||||||||||||||||
Options & Add-OnsWe’ve designed these kits from the ground up to be the simplest steel home kits to assemble without sacrificing strength or beauty. And though each kit shows off our timeless, ranch-style design, we know that you may want to add a few things or make a couple of upgrades. Want a steeper pitch on the roof? You got it! Or would you like to add a matching back porch? No problem! Below is a list of all the options we currently offer, as well as the Limited Time discounts on each and every one:
Contact your friendly project coordinator to add any of these great options to your kit order. |
||||||||||||||||||||||||
PLUS— Assembly Drawings, Floor Plans, and Planning Materials
What would a do-it-yourself kit be without floor plans, color charts, suggested layouts, coordinating materials, and easy-to-follow fully illustrated step-by-step assembly drawings? When you purchase a kit from us, you’ll get two bundles of documents and resources — the Expanded Planning Package, which you receive in the mail before finalizing your kit order, and your Kit-Specific Detail Drawings, which accompany your home kit delivery. Not only that, but we also provide you with pages to help you plan your home’s interior finish-out! See all the great paper resources we provide below:
Expanded Planning Package
When you reserve your Budget Home Kit, we’ll mail you a package chock-full of information to help you make final decisions on details such as color choices, preferred floor plan details, and upgrades or options. The Expanded Planning Package also comes with large, 11″x17″ print-outs of your selected floor plan with suggested utility layout drawings for electric and plumbing. We also introduce you to our 10-phase assembly method by way of our Planning & Ordering Guide — beginning with preparing your building site all the way through samples of the framing and finishing instructions. When you’re Assembly Manual comes with the home kit delivery, you’ll already be familiar with its style and content. |
10-Phase Assembly ManualNo complicated technical jargon or confusing exploded engineering prints to interpret. With our common-language, fully illustrated guide, you’ll get instructions on everything from site preparation to final trim installation. Arrives with home kit.
|
Kit-Specific DrawingsAlong with the steel delivery, you’ll receive detailed, measured drawings for your specific kit, including:
|
|
Now That You Know What’s Included, How Do You Order Yours?






